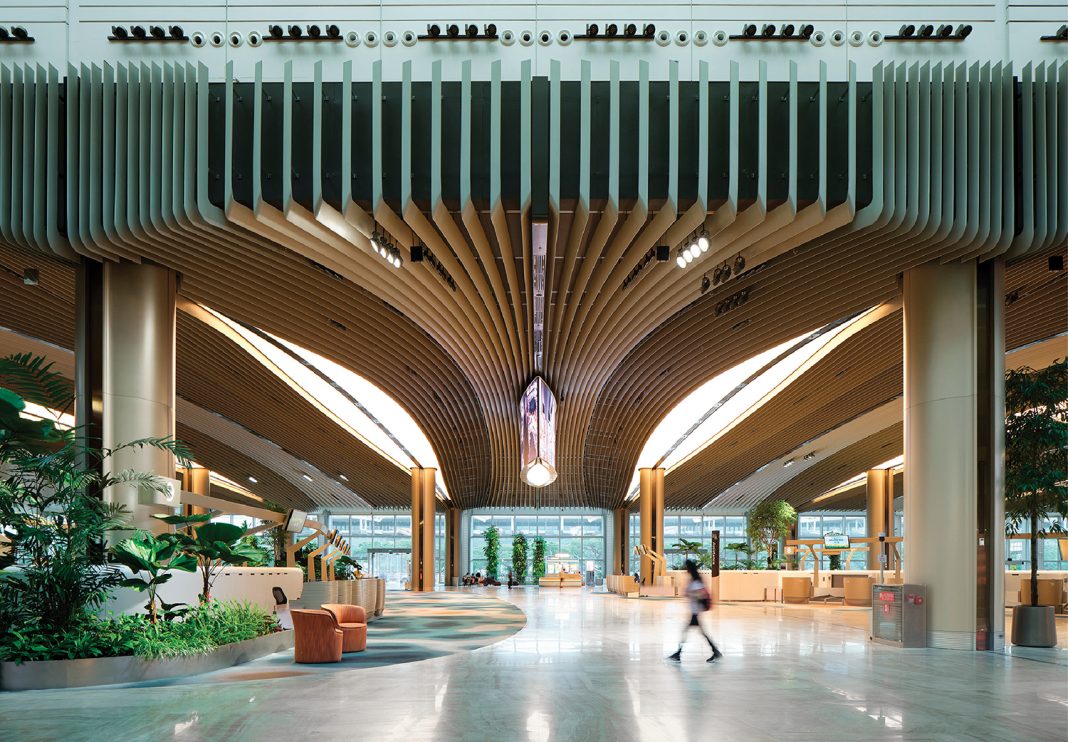After four years of redevelopment, Changi Airport’s Terminal 2 in Singapore has emerged as a striking highlight, infused with the spirit of nature. Boiffils Architectures has crafted a 120,000-square-meter space full of soft organic curves, warm materials, and unique biophilic details, transforming it into a “green oasis” amidst the bustling urban rhythm.
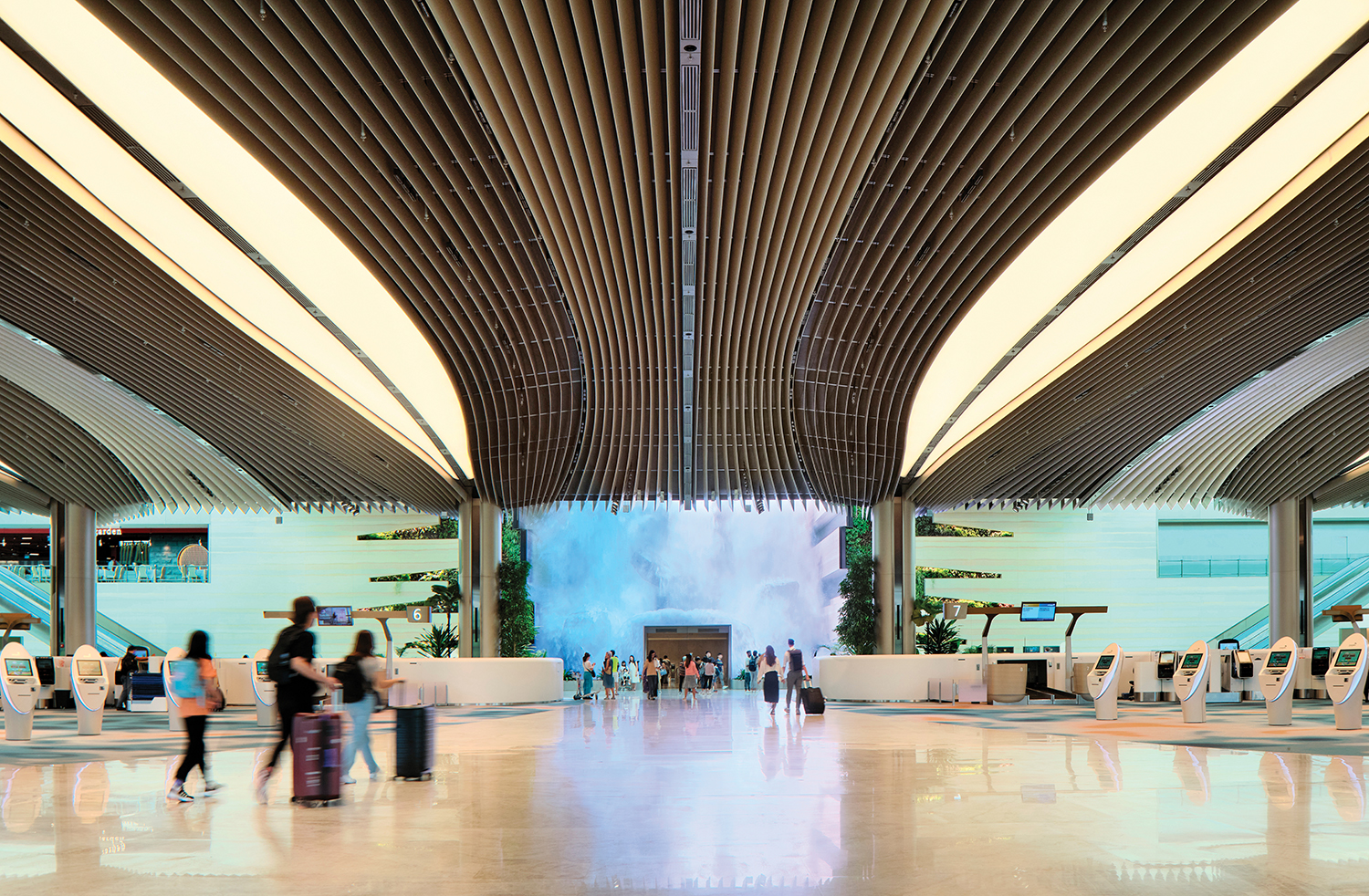
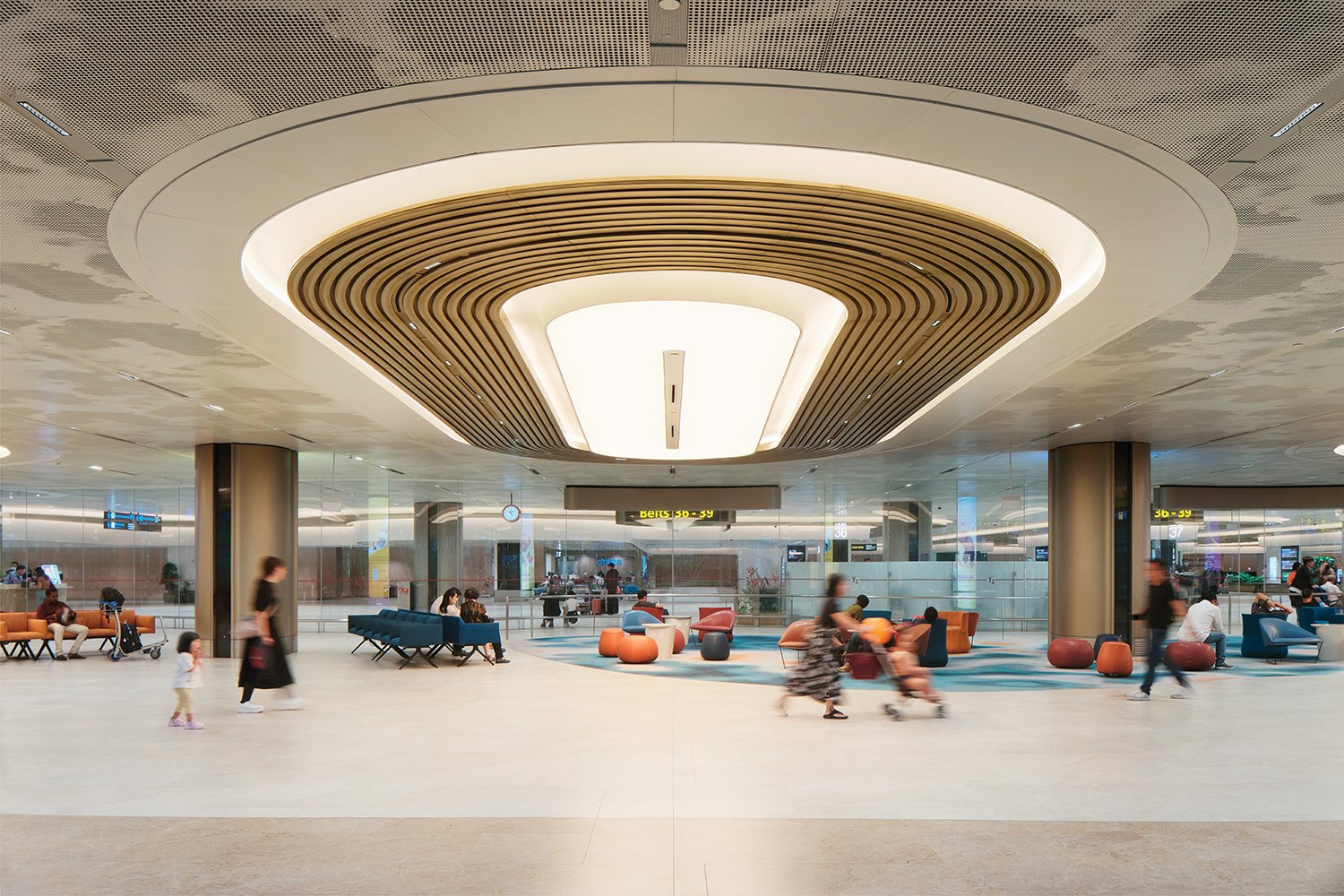
Ichiro Iwasaki’s Kiik modular seating and Pix ottomans join Lievore Altherr Molina’s Colina armchairs in the arrival hall.
Covering 120,000 m², T2 exudes a serene ambiance through organic curves, parametric aluminum ceilings, and warm materials like stucco, wood, and aluminum—chosen to erase the typical coldness of airports . Its ecological essence is further highlighted by huge green columns, wave-patterned carpets, and maximized natural light.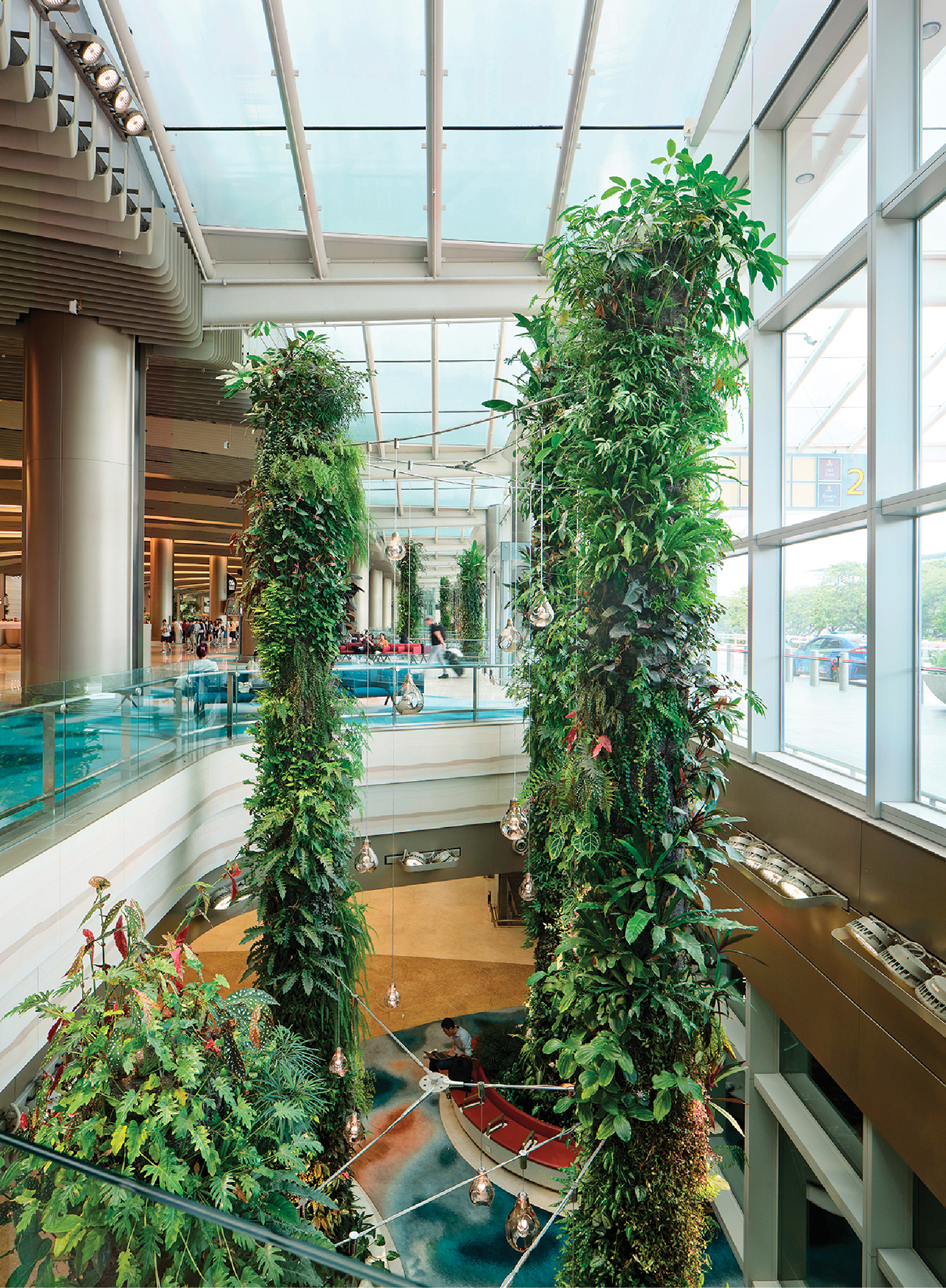
A cutout in the departure hall floor accommodates a multicolumn vertical garden spangled with custom mouth-blown glass pendant fixtures resembling giant raindrops.
The Wonderfall—a 14 m high, 17 m wide digital waterfall—paired with a “Rhythms of Nature” audio-visual show every 30 minutes, offers a sensory centerpiece. The transit area is enriched by the Dreamscape hanging garden and real-time weather display screens.
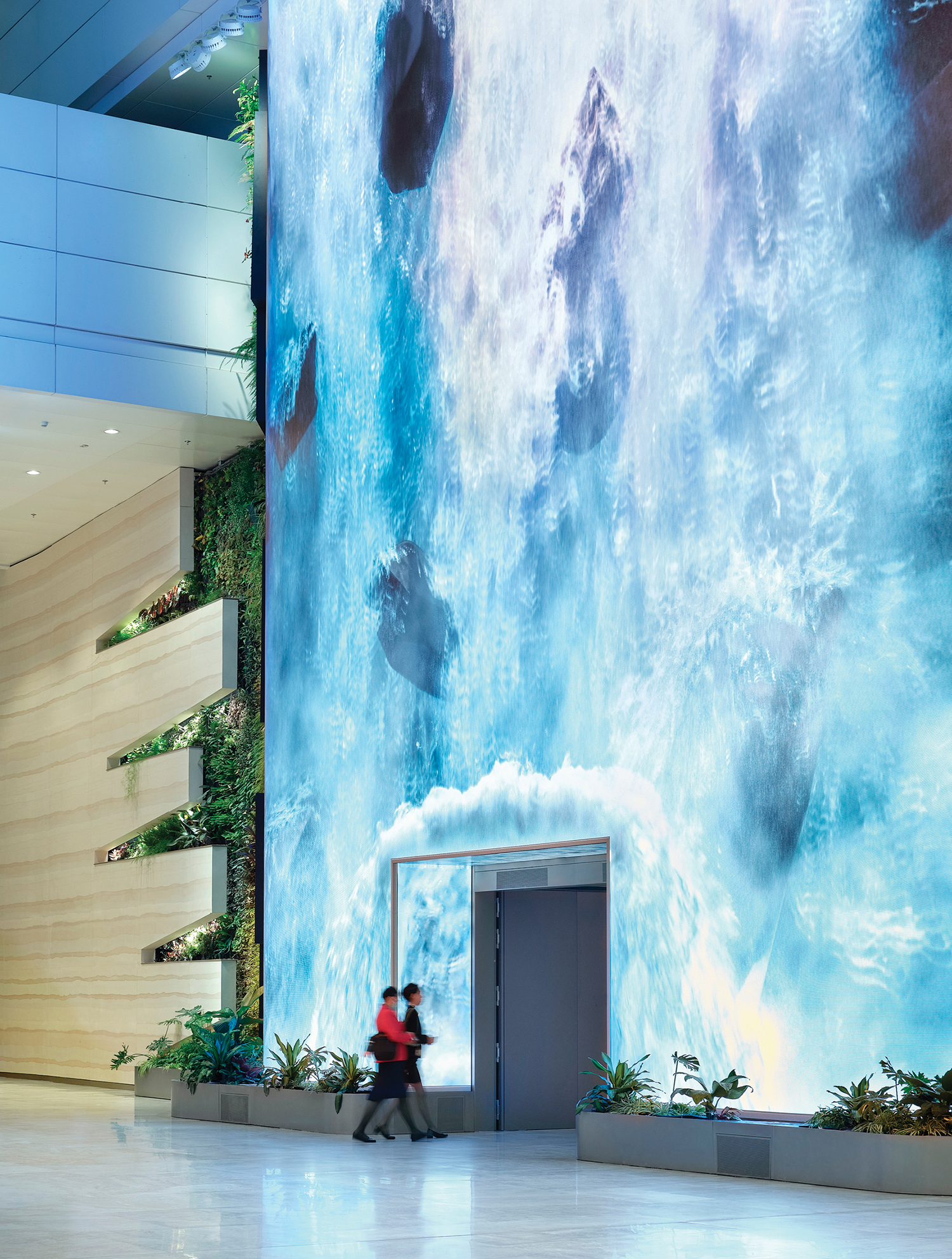
The immigration portal is surrounded by the Wonderfall, a 45-foot-tall digital display featuring a continuous cascade of water.
Changi T2 has transcended its role as a transit hub to become a holistic, human-centred, sustainable space. This metamorphosis proves that airports can be architectural icons—where design, nature, and technology harmonize—offering inspiration for the broader architecture and interior design community.
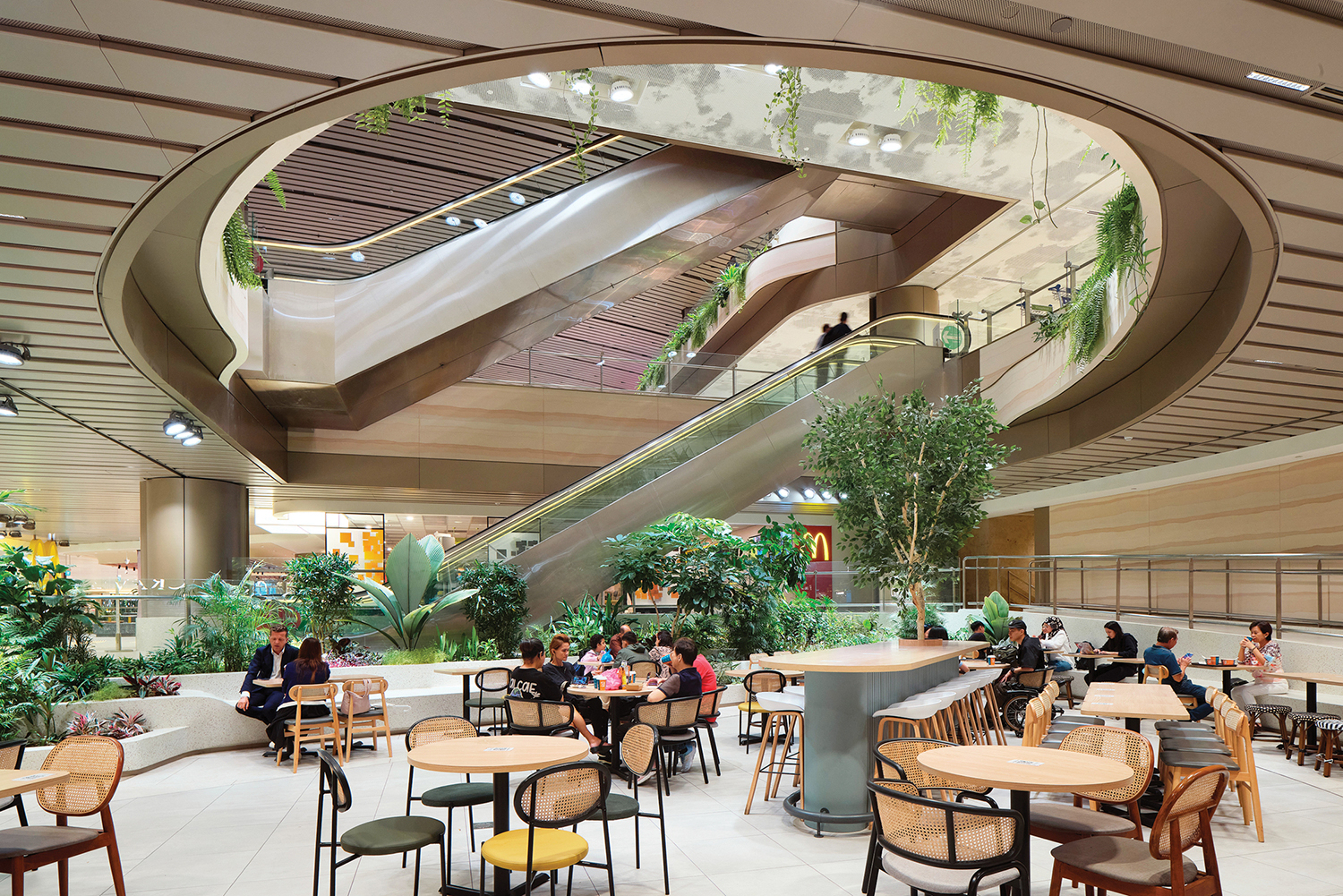
Terrazzo benches, cast in-situ, encircle a café in the arrival hall’s food and beverage area.
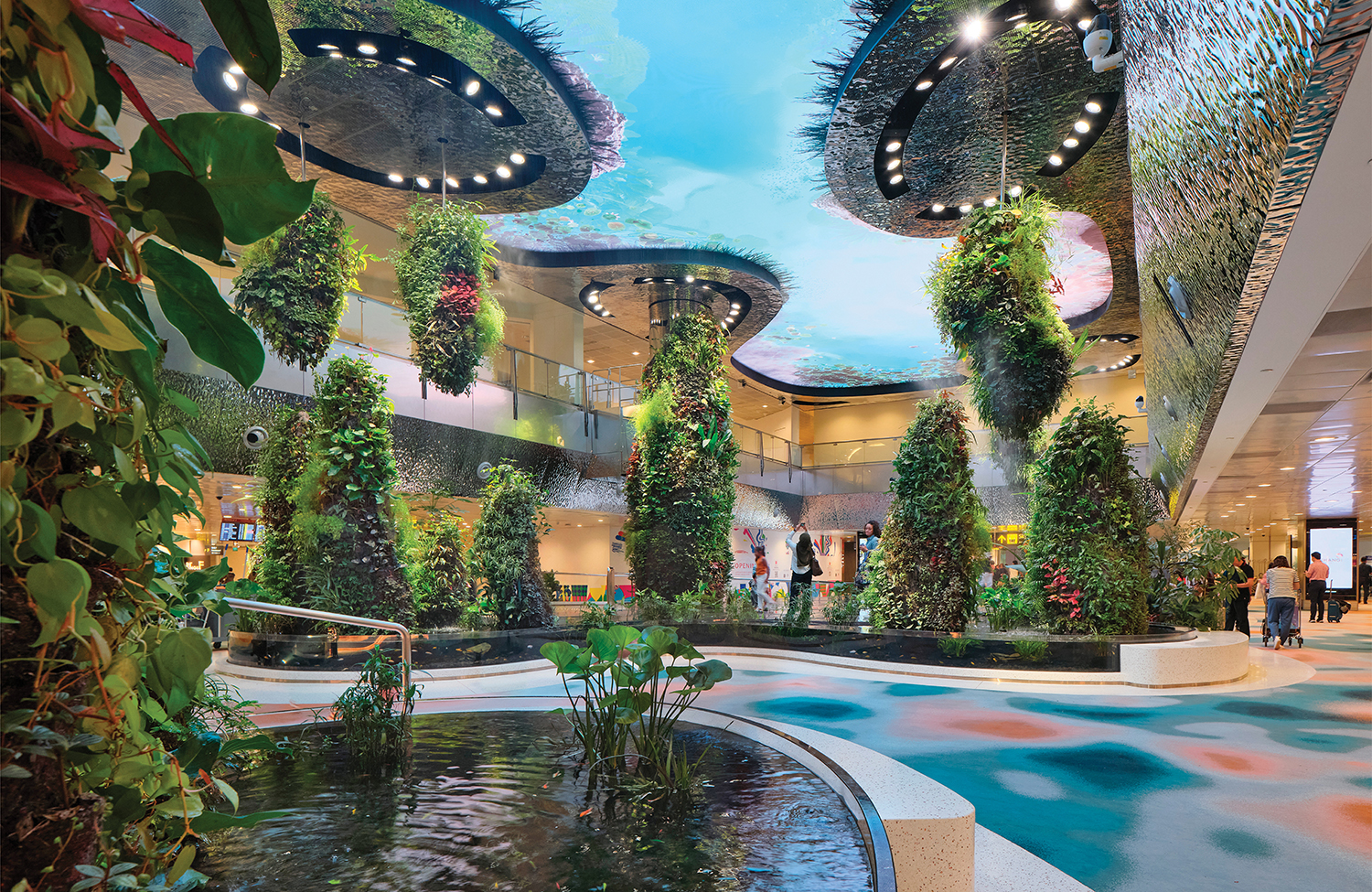
Acrylic-lined ponds and an LED ceiling that evokes water define the Dreamscape garden.
Blending nature, technology, and art, Terminal 2 at Changi Airport redefines the airport experience and paves the way for more human-centered, sustainable public spaces of the future.

